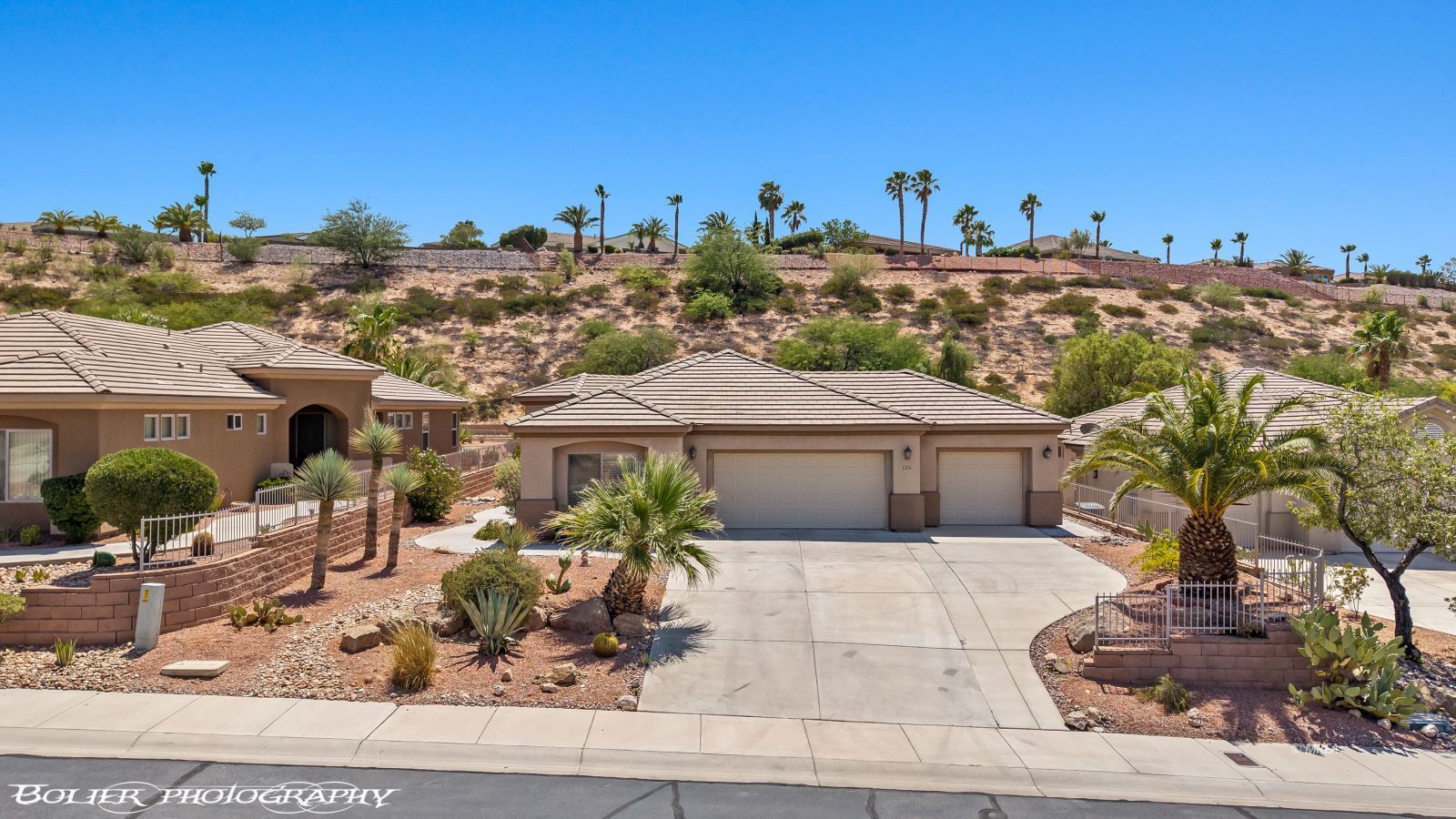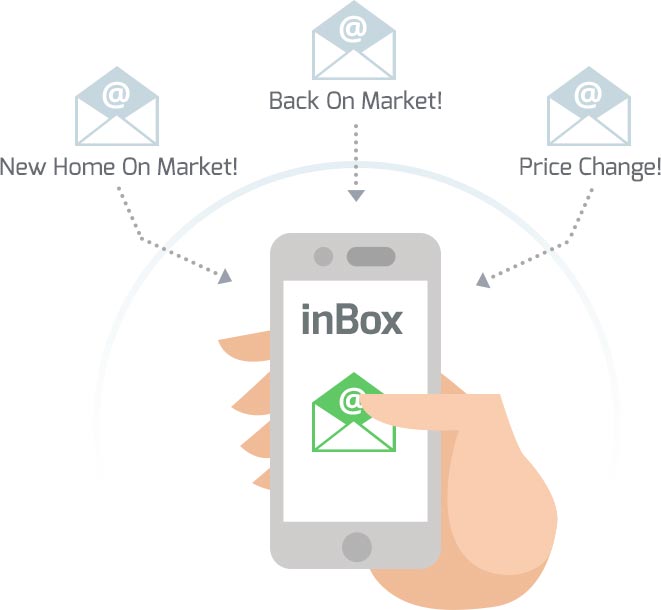Sale Pending

1
of
50
Photos
Price:
$429,000
MLS #:
1126656
Beds:
2
Baths:
3
Sq. Ft.:
1941
Lot Size:
0.29 Acres
Garage:
3 Car Attached, Auto Door(s)
Yr. Built:
2006
Type:
Single Family
Single Family - Resale Home, HOA-Yes, Senior Area, Special Assessment-No
Tax/APN #:
00107313007
Taxes/Yr.:
$2,881
HOA Fees:
$229/month
Area:
North of I15
Community:
Falcon Ridge
Subdivision:
Highland Hills
Address:
526 Highland View Ct
Mesquite, NV 89027
Gated Community Living with Dual Master Suites.
Welcome to 526 Highland View Court, a beautifully maintained single-family home nestled in a quiet, gated neighborhood designed for relaxed and refined living. Thoughtfully updated with fresh paint and newly refreshed landscaping, this move-in-ready gem offers comfort, space, and versatility. The open foyer welcomes you in, finding tile flooring to navigate you to the different rooms of the home with carpet in the bedrooms and living room and nicely vaulted ceilings to offer a larger living feel. The home features two spacious master suites, perfect for hosting guests or multigenerational living, along with a flex room ideal for a home office, hobby room, or third bedroom. The expansive kitchen features generous cabinetry and countertop space, perfect for cooking and entertaining. A three-car garage provides ample storage, while the oversized lot offers room to design the backyard of your dreams-there's even space for a pool. Perfectly priced to sell, this is an ideal opportunity for those 55+ looking for comfort, convenience, and value. Drone FTV: https://www.youtube.com/watch?v=a8par-bMHr4
Interior Features:
Ceiling Fans
Cooling: Electric
Cooling: Ground Unit
Den/Office
Flooring- Carpet
Flooring- Tile
Heating: Electric
Heating: Heat Pump
Vaulted Ceilings
Walk-in Closets
Window Coverings
Exterior Features:
Construction: Frame
Construction: Stucco
Cul-de-sac
Fenced- Partial
Foundation: Permanently Attached
Foundation: Slab on Grade
Gated Community
Patio- Covered
Roof: Tile
Sidewalks
Sprinklers- Automatic
Sprinklers- Drip System
Trees
Appliances:
Dishwasher
Garbage Disposal
Microwave
Oven/Range- Electric
Refrigerator
W/D Hookups
Washer & Dryer
Water Filter System
Water Heater- Electric
Water Softener
Other Features:
Accessibility Features
HOA-Yes
Resale Home
Senior Area
Senior Only Area
Special Assessment-No
Style: 1 story above ground
Style: Ranch
Style: Traditional
Wheelchair Accessible
Utilities:
Cable T.V.
Garbage Collection
Internet: Cable/DSL
Internet: Satellite/Wireless
Natural Gas: Not Available
Phone: Cell Service
Phone: Land Line
Power Source: City/Municipal
Sewer: Hooked-up
Water Source: City/Municipal
Water Source: Water Company
Listing offered by:
John Larson - License# S.0077352 with RE/MAX Ridge Realty - (702) 346-7800.
Map of Location:
Data Source:
Listing data provided courtesy of: Mesquite Nevada MLS (Data last refreshed: 10/03/25 1:05pm)
- 81
Notice & Disclaimer: Information is provided exclusively for personal, non-commercial use, and may not be used for any purpose other than to identify prospective properties consumers may be interested in renting or purchasing. All information (including measurements) is provided as a courtesy estimate only and is not guaranteed to be accurate. Information should not be relied upon without independent verification.
Notice & Disclaimer: Information is provided exclusively for personal, non-commercial use, and may not be used for any purpose other than to identify prospective properties consumers may be interested in renting or purchasing. All information (including measurements) is provided as a courtesy estimate only and is not guaranteed to be accurate. Information should not be relied upon without independent verification.
More Information

For Help Call Us!
We will be glad to help you with any of your real estate needs. (801) 554-5576

DON'T MISS A NEW LISTING AGAIN!
Sign Up
FREE AUTOMATED EMAIL UPDATES
Sign in to take advantage of all this site has to offer. Save your favorite listings and searches - also receive email updates when listings you like come on the market for free!
*Contact Information is NOT Shared*
Mortgage Calculator
%
%
Down Payment: $
Mo. Payment: $
Calculations are estimated and do not include taxes and insurance. Contact your agent or mortgage lender for additional loan programs and options.
Send To Friend
